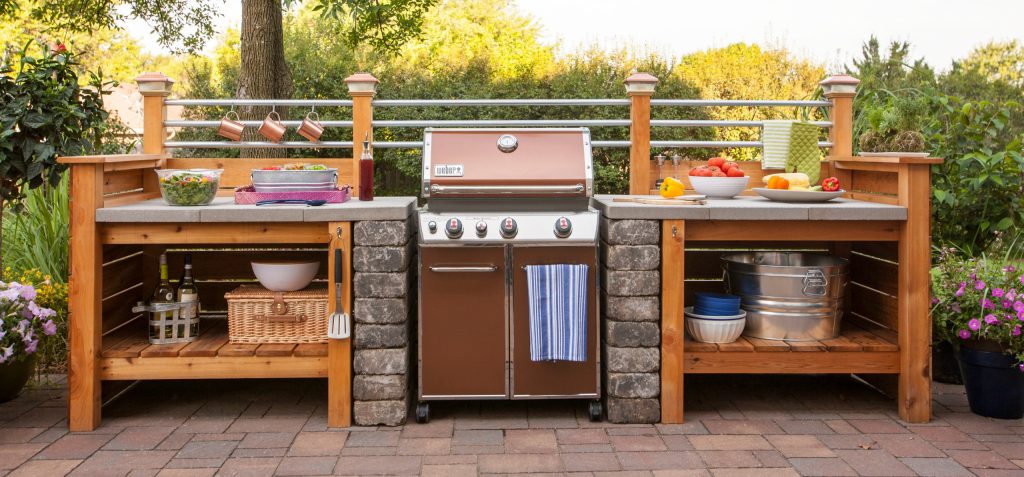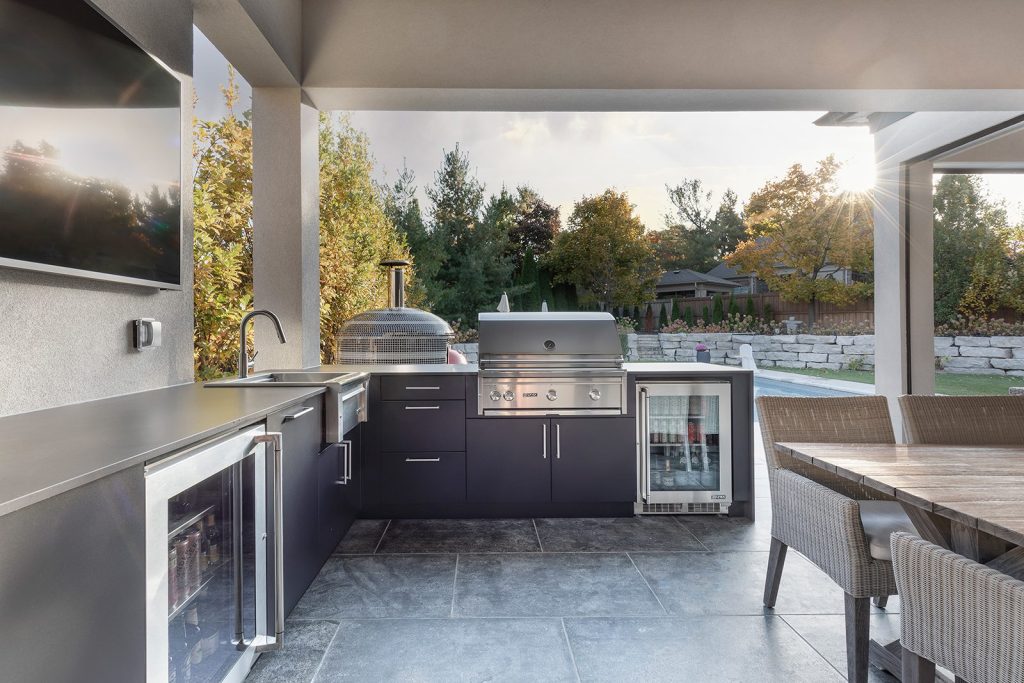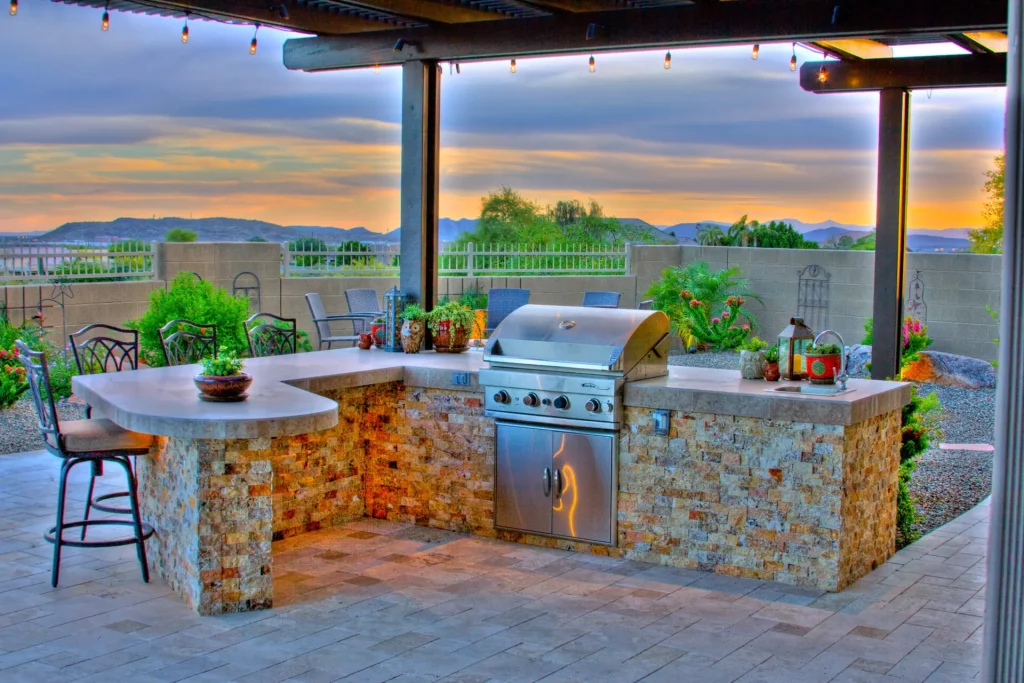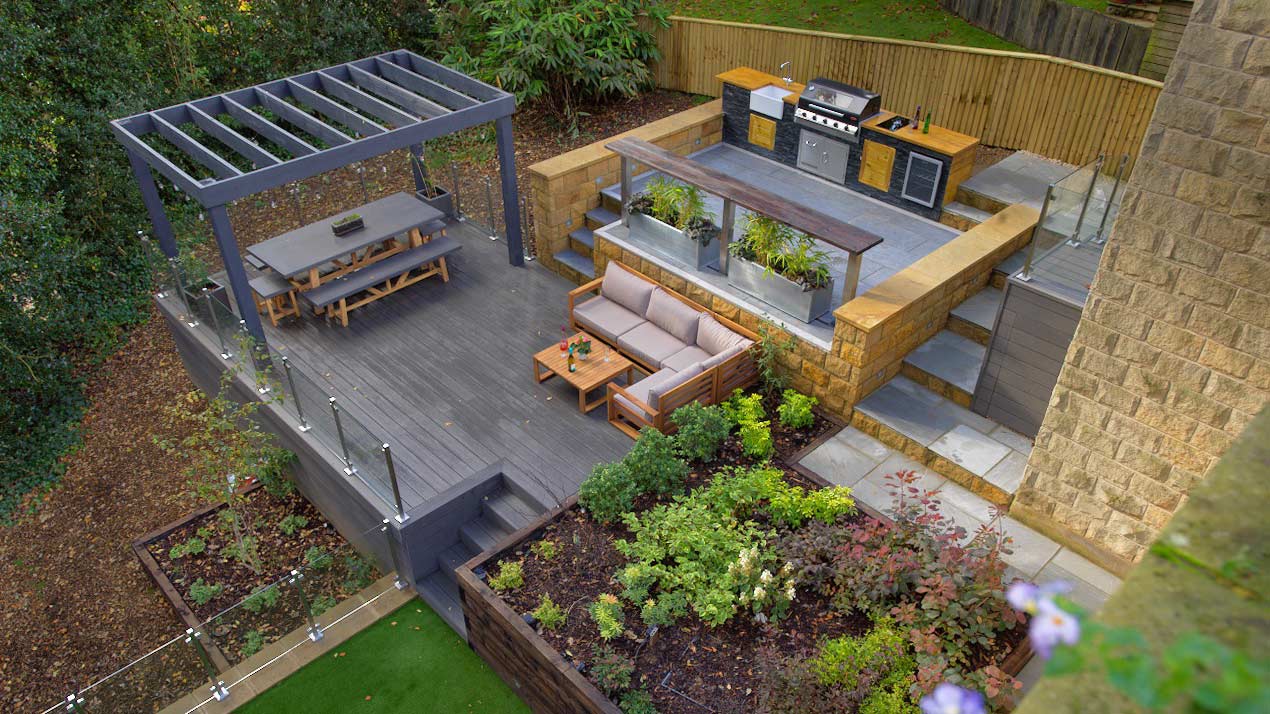Transform your outdoor space into a culinary paradise with these proven layout strategies that work for any yard, from cozy patios to sprawling backyards.
Whether you’re working with a compact urban patio or a sprawling suburban backyard, the right outdoor kitchen layout can transform your space into the ultimate entertaining destination. The key isn’t the size of your yard—it’s understanding how to maximize functionality, flow, and style within your available space.
After helping hundreds of homeowners design their dream outdoor kitchens, I’ve discovered that the most successful layouts follow fundamental design principles while adapting to the unique constraints and opportunities of each space. Let’s explore outdoor kitchen layout ideas that will help you create a space you’ll never want to leave, regardless of your yard’s dimensions.
Essential Elements of Every Outdoor Kitchen Layout
Before diving into specific layouts, understanding the core components will help you make informed decisions about your space. Every functional outdoor kitchen needs these key elements, though their size and configuration will vary based on your available area.
The cooking zone forms the heart of any outdoor kitchen and typically includes your primary grill or cooking surface, prep space, and essential tools within arm’s reach. Plan for at least three feet of counter space on either side of your main cooking appliance—this provides adequate room for food prep and plating without feeling cramped.
Storage solutions become even more critical outdoors where weather protection is essential. Built-in cabinets, weatherproof drawers, and covered storage keep your cooking essentials organized and protected. Even in smaller layouts, incorporating vertical storage or multi-functional pieces can dramatically increase your storage capacity.
The prep and serving area requires durable countertops that can handle food preparation and serve as a casual dining surface. Natural stone, concrete, or high-quality composite materials work beautifully and stand up to outdoor conditions while providing the workspace you need for entertaining.
Small Yard Solutions: Maximum Impact in Minimal Space
Compact outdoor kitchens prove that great things come in small packages. The linear layout works exceptionally well for narrow spaces like small patios, balconies, or side yards. This design places all elements along a single wall or fence line, creating an efficient workflow while maximizing your remaining outdoor space.
Consider a galley-style layout if you have a narrow but longer space to work with. This design positions cooking elements along one side and prep or serving areas along the other, creating a natural workflow similar to many indoor kitchens. The key is maintaining at least four feet between opposing elements to ensure comfortable movement.
For truly tiny spaces, the compact L-shape maximizes corner areas while keeping everything within easy reach. This layout typically includes a built-in grill as the focal point, with prep space extending perpendicular to create additional counter area. Adding a small sink or wine fridge in the perpendicular section creates surprising functionality in minimal square footage.
Vertical elements become your best friend in small spaces. Tall cabinets, hanging storage, and wall-mounted accessories add functionality without consuming precious floor space. A well-designed vertical storage system can provide as much storage as much larger horizontal layouts.

Medium Yard Layouts: Balanced Form and Function
Medium-sized yards offer the sweet spot for outdoor kitchen design, providing enough space for dedicated zones while maintaining intimate proportions perfect for family gatherings. The classic L-shaped layout remains one of the most popular choices for medium spaces, offering excellent workflow and natural separation between cooking and entertaining areas.
This configuration typically positions the grill and primary cooking area along one leg of the L, with prep space, sink, and storage extending along the perpendicular section. The corner often houses a corner sink or becomes prime real estate for a built-in ice maker or wine refrigerator. This layout naturally creates a work triangle similar to indoor kitchen design principles.
The U-shaped layout works beautifully when you have adequate depth in your space. This design surrounds the cook with everything they need while creating a natural barrier between the cooking area and seating or dining spaces. The enclosed feeling provides wind protection and creates an intimate cooking environment while offering maximum counter and storage space.
Consider the galley-plus design for medium rectangular spaces. This layout features the traditional galley arrangement for core cooking functions but adds a perpendicular bar or island element. This addition provides casual seating, additional prep space, and helps define the kitchen area within your larger outdoor living space.

Large Yard Opportunities: Creating Outdoor Culinary Destinations
Expansive yards allow for outdoor kitchen layouts that rival indoor facilities in both functionality and style. The island layout becomes possible with generous space, creating a true outdoor room centered around a magnificent cooking island. This design typically features the grill and primary cooking surfaces on the island, with supporting elements like sinks, storage, and specialized appliances arranged around the perimeter.
The zone-based approach works exceptionally well in large spaces, creating distinct areas for different activities. A dedicated cooking zone might include multiple grills, a smoker, and extensive prep space. A separate beverage station could feature a built-in wine refrigerator, ice maker, and bar seating. Additional zones might include wood-fired pizza ovens, outdoor refrigeration, or specialized cooking equipment like teppanyaki grills.
Consider the wraparound design for large corner locations or spaces where you want to create maximum interaction between the cook and guests. This layout curves around a central entertaining area, keeping the cook involved in conversations while providing extensive counter space and multiple cooking stations.
The outdoor room concept treats your kitchen as one element within a larger outdoor living space. This approach integrates cooking areas with dining spaces, lounge areas, and even outdoor fireplaces or fire pits to create a comprehensive outdoor living destination.

Layout Considerations for Different Yard Shapes
Square yards offer flexibility but require careful planning to avoid creating dead space in corners. Diagonal layouts can create visual interest while maximizing usable space. Consider placing your main cooking area at an angle to create more dynamic sight lines and improve traffic flow.
Rectangular yards naturally lend themselves to linear or galley layouts, but don’t feel constrained by following the yard’s shape exactly. Creating angles or curves within a rectangular space can add visual interest and improve functionality.
Irregularly shaped yards present unique challenges but also opportunities for creative solutions. Embrace the unusual angles and work with your space’s natural features rather than fighting them. Custom-designed elements can turn challenging spaces into truly unique outdoor kitchens.
Climate and Weather Considerations
Your local climate significantly impacts layout decisions and should influence both design and material choices. Areas with frequent rain benefit from covered cooking areas and excellent drainage around key elements. Wind patterns affect both cooking comfort and safety—position grills to take advantage of prevailing breezes for ventilation while protecting dining areas from strong winds.
Sun exposure throughout the day influences both comfort and food safety. Morning sun on prep areas provides pleasant working conditions, while afternoon shade over dining areas keeps guests comfortable. Consider the path of the sun when positioning different elements of your outdoor kitchen.
Seasonal use patterns also influence optimal layouts. If you’ll primarily use your outdoor kitchen during warmer months, prioritize shade and ventilation. Year-round use requires more substantial weather protection and possibly heating elements for cook comfort.
Traffic Flow and Safety Planning
Successful outdoor kitchen layouts prioritize safe and efficient movement patterns. The work triangle concept from indoor kitchen design applies outdoors but often needs modification for outdoor entertaining patterns. Your primary work triangle should connect the grill, prep sink, and main storage area with clear, unobstructed paths.
Plan for guest traffic separate from cooking workflows. Guests naturally gravitate toward the cook, so provide comfortable gathering spaces that don’t interfere with food preparation. Bar-height counters with seating create natural boundaries while keeping guests engaged with the cooking process.
Emergency access remains crucial in outdoor kitchen planning. Ensure clear paths to indoor spaces, maintain adequate clearance around cooking equipment, and keep fire suppression equipment easily accessible. Local fire codes may dictate minimum clearances from structures and property lines.
Utilities and Infrastructure Planning
Successful outdoor kitchen layouts require careful coordination of utilities before construction begins. Gas lines, electrical service, and water supply all influence optimal placement of different elements. Planning utility runs during the design phase prevents costly modifications later and ensures optimal placement of major appliances.
Electrical requirements extend beyond simple outlet placement. Consider lighting needs for both task and ambient purposes, outlet placement for small appliances, and potentially 240V service for electric cooking equipment. GFCI protection is essential for all outdoor electrical installations.
Plumbing placement affects both functionality and cost. Positioning sinks and other water features close to existing plumbing reduces installation costs, but don’t let utility placement compromise your ideal layout. Professional installation ensures proper drainage and freeze protection in colder climates.
Budgeting Your Layout by Yard Size
Small yard outdoor kitchens can deliver tremendous value with budgets starting around $3,000 for basic built-in installations. Focus your budget on quality materials and essential functionality rather than trying to include every possible feature. A well-designed small outdoor kitchen often provides more satisfaction than an overbuilt installation that overwhelms the space.
Medium yard layouts typically range from $8,000 to $25,000 depending on appliance choices and material selections. This budget range allows for quality built-in construction, multiple appliances, and attractive finishing materials while maintaining reasonable cost control.
Large yard outdoor kitchens can range from $15,000 to $50,000 or more for elaborate installations. At this scale, investing in professional design services often pays dividends through improved functionality and avoiding costly mistakes. Consider phased construction to spread costs over multiple seasons while ensuring proper infrastructure for future expansion.
Seasonal Layout Adaptations
Your outdoor kitchen layout should adapt to different seasons and usage patterns. Summer layouts might emphasize shade structures and cooling elements like misters or fans. Fall and spring use often benefits from wind protection and optional heating elements for cook comfort.
Consider removable or adjustable elements that can modify your space based on seasonal needs. Removable wind screens, adjustable shade structures, and portable heating elements provide flexibility without permanent installation costs.
Storage for seasonal items requires planning during the design phase. Built-in storage for cushions, covers, and seasonal cooking equipment keeps these items protected and accessible when needed.
Common Layout Mistakes to Avoid
The biggest mistake in outdoor kitchen layout is inadequate prep space relative to cooking capacity. Many homeowners focus on impressive grills while skimping on counter space, creating frustrating cooking experiences. Plan for at least as much prep space as your largest cooking surface requires.
Ignoring prevailing wind patterns leads to smoke management problems and uncomfortable cooking conditions. Observe your yard’s wind patterns throughout different seasons before finalizing your layout. Simple adjustments during the planning phase prevent ongoing frustration.
Insufficient storage planning forces homeowners to constantly ferry items between indoor and outdoor spaces. Every outdoor kitchen needs storage for cooking essentials, serving items, and cleaning supplies. Plan for more storage than you think you need—you’ll use every inch.
Future-Proofing Your Layout
Design your outdoor kitchen layout with expansion possibilities in mind. Running utilities to accommodate future additions costs little during initial construction but becomes expensive to add later. Conduit runs for future electrical needs and capped gas lines for additional appliances provide flexibility as your needs evolve.
Consider how your entertaining style might change over time. Young families might prioritize simple, safe layouts while empty nesters might want more elaborate cooking capabilities. Flexible designs accommodate changing needs without requiring complete reconstruction.
Technology integration becomes increasingly important in outdoor spaces. Plan for adequate electrical capacity and consider built-in charging stations, outdoor-rated Wi-Fi extension, and smart home integration during the design phase.
Professional vs. DIY Layout Planning
Simple outdoor kitchen layouts can often be successfully planned and executed by handy homeowners, particularly for small spaces with basic requirements. Online planning tools and detailed guides provide excellent resources for straightforward installations.
Complex layouts, unusual spaces, or elaborate installations benefit significantly from professional design services. Experienced designers understand code requirements, utility coordination, and construction sequencing that prevents costly mistakes. The investment in professional design often pays for itself through improved functionality and avoided problems.
Consider hybrid approaches where you develop the basic concept yourself but consult professionals for utility planning, code compliance, and construction sequencing. This approach can provide cost savings while ensuring proper execution of critical elements.
Your outdoor kitchen layout sets the foundation for years of entertaining enjoyment. Whether you’re working with a cozy patio or expansive backyard, thoughtful planning creates spaces that enhance your lifestyle and bring family and friends together. The best layout for your space balances your entertaining style, cooking preferences, and yard characteristics to create an outdoor kitchen you’ll love using season after season.
Take time to observe how you currently use your outdoor space, consider your entertaining patterns, and envision how an outdoor kitchen might enhance these activities. With careful planning and attention to these layout principles, you’ll create an outdoor culinary destination that becomes the heart of your home’s outdoor living experience.
